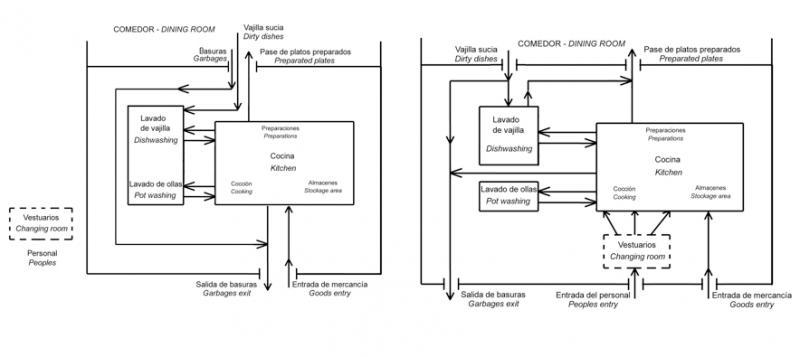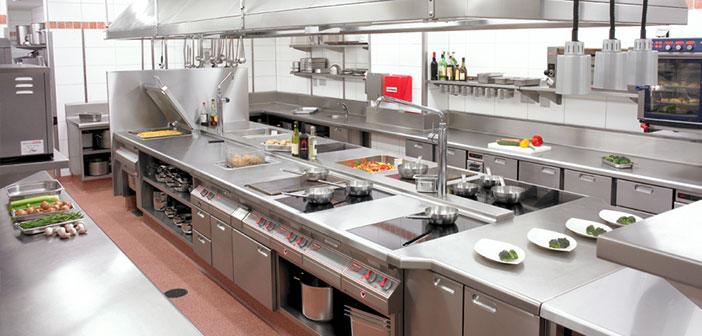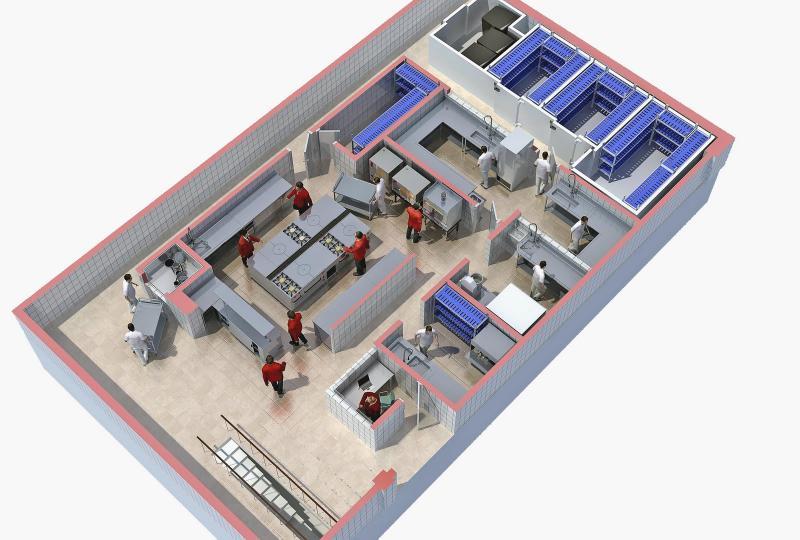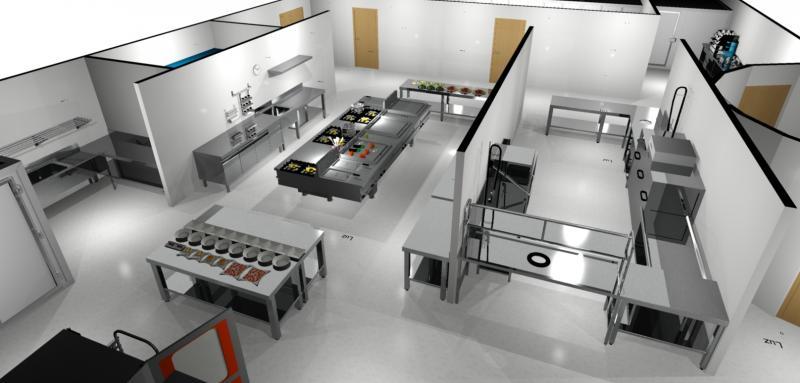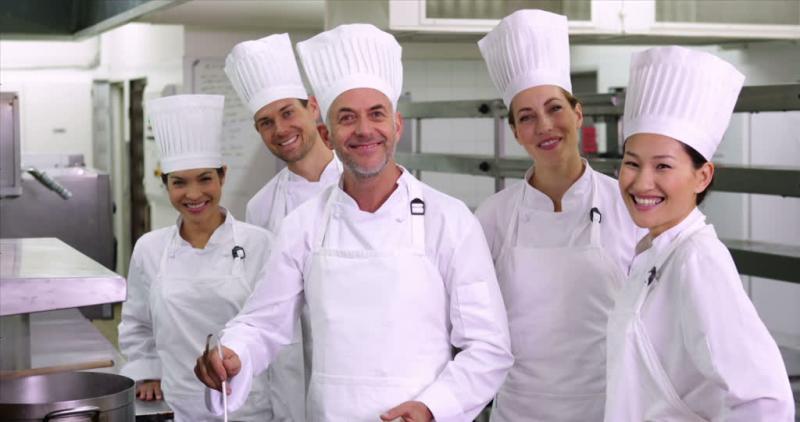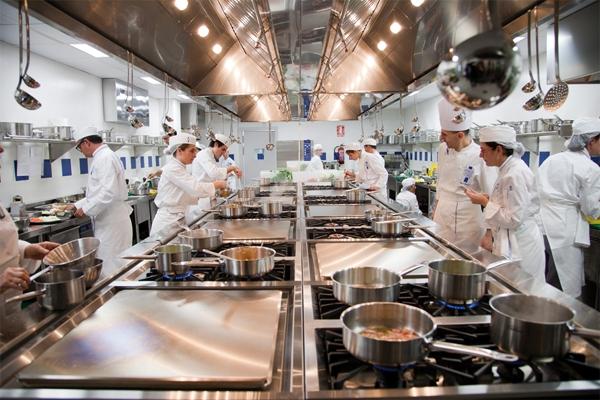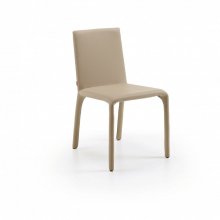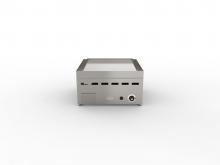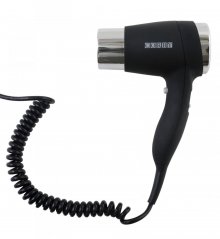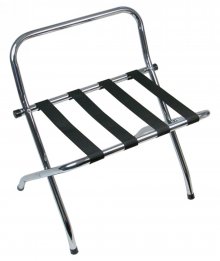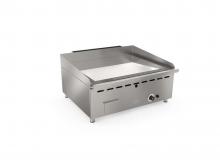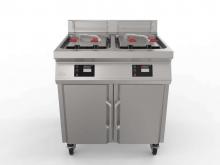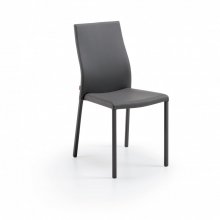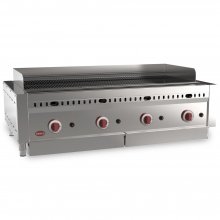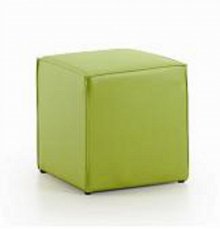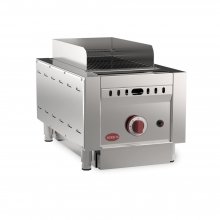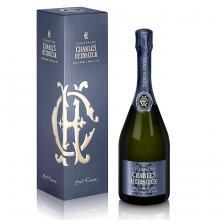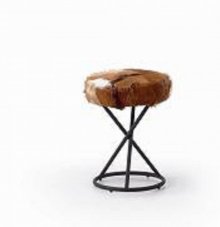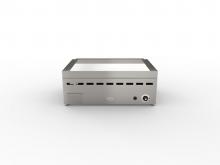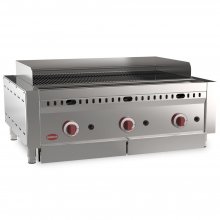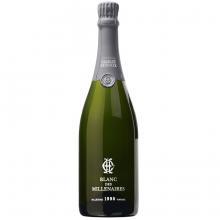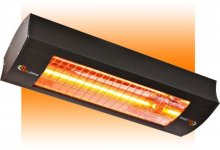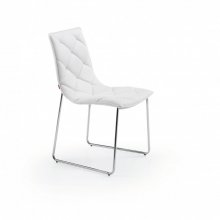

Ayúdanos a compartir. De profesional a profesional.
Comparte esta noticia con tus contactos!
Compartir en Facebook Compartir en Twitter Compartir en LinkedINThe organization of the kitchen in a restaurant
The organization of the kitchen, in the mid-nineteenth century, became a cultured activity with great social prestige, so it is not surprising that it acquired the rank of an artistic discipline. The greatest chefs of that time (Carême - XIX or Escoffier - XX) introduced an operating discipline that has been perpetuated to this day.
The restaurant, as a commercial company that it is, must be guided and directed by one person, who delegates the responsibilities of the different areas of the business to his assistants. Therefore, hierarchization should not be understood as a simple regulation of ranks. It connects with the true philosophy of the professional culinary method. It is precisely in this method that the nouvelle cuisine has proposed significant changes.
ORGANIZATION AND EQUIPMENT OF A KITCHEN.
Requirements that a kitchen must meet.
Possibility of expansion: Many companies project their kitchens with larger dimensions than they really need, in such a way that in case of needing an extension (increase in daily services) it entails less disruption than changing premises.
Amplitude: The dimensions of the kitchen must be appropriate for the services they have to provide. As a standard measure, the measure of the dining room is usually taken, with the kitchen being ¾ parts of it and never less than half.
Natural clarity and correct artificial light: Good visibility is necessary for the proper development of kitchen work. Natural light would be ideal, because it does not transform the color of the food itself, for which reason it is advisable to have large windows. The electric light, for its part, will consist of bulbs installed directly in the work areas, in sufficient quantity and power.
Ventilation: A fully functioning kitchen generates a large amount of gases and vapors and therefore has the need to renew the stale atmosphere, the placement of exit windows located at the height of the angle formed by the wall and the ceiling, causes the exit of hot gases that tend to accumulate in that area, we will also have others located at a low level, which will allow the entry of cold air, the highest ones will be located near the kitchen and the lowest ones far away, and this is done so because if cold air enters and is close to the kitchen, this air can cool the preparations.
Gas outlet: If the establishment does not have enough natural gas outlets, it is necessary to install mechanical means for the renewal of the atmosphere. The most common system is the installation of extractor hoods that suck in fumes and odors and renew the air. air.
Running water: A large amount of water is consumed in a kitchen, for cleaning or cooking, and this forces the installation of large hot and cold water basins, wide drains that prevent possible obstruction due to accumulation of waste, and protective grilles to prevent obstruction. of the sinkholes.
Water supply: The establishment must have an abundant drinking water service, with appropriate facilities for its storage and distribution (if necessary). The water supply will come from the public supply network or from other supplies such as wells, fountains or springs, provided they meet the legal requirements. If there is no continuous drinking water supply, there will be adequate facilities (reservoirs, tanks, etc.) for the storage of water. They will be made of unalterable, waterproof, non-corrosive or toxic materials, in such a way that they cannot transmit odors, flavors or toxic substances to the water. These tanks and their pipes will be designed in such a way that they cannot be contaminated by animals, dust, rain, etc. The facilities will be reviewed periodically.
Drinking water will be used: For washing food or as an ingredient in it, for cleaning equipment, surfaces and utensils.
Ice: The ice used in food and beverages will always be made from drinking water, the ice cubes will not be handled with the hands or with materials that can break or contaminate it. The ice machines will be far from any source of contamination, cleaned and disinfected frequently.
Steam: The steam that comes into contact with food, equipment, utensils and surfaces must not contain any substance that poses a health hazard or that could contaminate food.
Non-potable water: The use of non-potable water in food preparation areas is not recommended, but if it is necessary to use it, its supply system will be different from that of potable water, with differentiated pipes painted in bright colors and with signs indicating its non-potability. This water will be used for non-culinary uses such as fire prevention, air conditioning, garden watering.
Simple lines in the kitchen design: The columns, corners and walls prevent the easy movement of containers and people around the kitchen area. An ideal kitchen should be made up of open spaces that can later be divided by means of glass partitions.
Appropriate materials: The construction materials will be the most suitable for covering walls, floors and ceilings, unalterable and easy-to-clean materials will be used on the walls, the white color is ideal due to the sensation of cleanliness it gives, in the floors we must look for non-slip materials and more specifically in the kitchen where spilled liquids are frequent, they must have a slight inclination that allows drainage to the drains.
Adequate temperature: When there is an inadequate temperature in a room, it is generally due to several factors.
Poor location of the kitchen, generally located very far from the outside.
A kitchen that receives direct heat from the sun, apart from the heat sources themselves such as stoves, grills, fryers, etc.
: The steam that comes into contact with food, equipment, utensils and surfaces must not contain any substance that poses a health hazard or that could contaminate food.
Non-potable water: The use of non-potable water in food preparation areas is not recommended, but if it is necessary to use it, its supply system will be different from that of potable water, with differentiated pipes painted in bright colors and with signs indicating its non-potability. This water will be used for non-culinary uses such as fire prevention, air conditioning, garden watering.
Simple lines in the kitchen design: The columns, corners and walls prevent the easy movement of containers and people around the kitchen area. An ideal kitchen should be made up of open spaces that can later be divided by means of glass partitions.
Appropriate materials: The construction materials will be the most suitable for covering walls, floors and ceilings, unalterable and easy-to-clean materials will be used on the walls, the white color is ideal due to the sensation of cleanliness it gives, in the floors we must look for non-slip materials and more specifically in the kitchen where spilled liquids are frequent, they must have a slight inclination that allows drainage to the drains.
Adequate temperature: When there is an inadequate temperature in a room, it is generally due to several factors.
Poor location of the kitchen, generally located very far from the outside.
A kitchen that receives direct heat from the sun, apart from the heat sources themselves such as stoves, grills, fryers, etc.
When these problems occur, the solution is to provide these kitchens with air conditioning, which cools the hot kitchen and maintains a stable temperature in the cold kitchen, cameras, commissary, etc.
Logical location of the kitchen facilities: The situation of a kitchen must be closely related to the places where the cooked food is to be served. Communication will be easy and close, to avoid slow service and cold dishes.
Forklifts will be installed as a means of support to access areas of different levels.
The kitchen will have easy access for the arrival of goods, the exit of garbage and the transit of personnel.
Waste treatment:
Waste accumulation: In the vicinity of food processing areas, we must have garbage cans. Solid waste will be deposited in garbage bags that will be periodically removed from the kitchen and stored in containers for the exclusive use of this garbage. At the end of the service, the kitchen area will be free of rubbish and the rubbish bins or containers must never be filled to overflowing.
Containers: The buckets and containers in the handling areas will be easy to clean and disinfect. They will have the appropriate size and capacity for the collection of waste, the lids will not be manually opened. They will only be removed from the premises for cleaning and disinfection. The containers used by the municipal garbage service must have a lid and be made of materials resistant to continuous cleaning and disinfection, and may also be specifically identified on the outside.
Waste evacuation and storage: Garbage is an important source of contamination, since it is made up of organic matter (very favorable for bacterial growth, very attractive to insects and rodents). In large establishments there are usually separate premises for the storage of this waste and these premises are well ventilated or even refrigerated, in addition to being separated from the food handling areas. We will never place a garbage container at the entrance of the establishment, nor near the entry area for raw materials, nor the exit area for finished products. Liquid waste will be evacuated through the sewers. Garbage can be separated according to the type of waste and deposited in different or specific containers.
Areas into which a kitchen is divided.
The diversity of jobs that are carried out in a kitchen makes it necessary to divide it into small departments with independent jobs and specialized personnel, all reporting to the Chef.
The hot kitchen: It is responsible for transforming raw food through heat. It is the largest department and the one with the largest number of workers, it also usually has the largest number of fixed installations. Its ideal location is the center of the kitchen, with the rest of the departments located in the lateral areas, while maintaining direct contact with almost all of them. You will have direct contact with the dining room. The hot kitchen is divided into two items, SALSERO AND ENTREMETIER. Although if the establishment has a large volume of work, these can be subdivided into other items such as grill, stew or fishmonger.
Among the fixed installations that we are going to find in this game, there are smoke extractors, air conditioning machines, batteries, stoves, kettles, electric frying pans, salamanders, etc.
Cold room: The mission of this game is to preserve perishable foods, clean and ration raw goods and distribute them, finish cooked dishes, prepare certain dishes, garnishes and cold sauces. It is an important department because it manages the articles, preserves them and makes the most of them. You need to have refrigerated temperature. The facilities it has are large sinks with hot and cold water, central and wall tables, chopping blocks, mincing machines, scales, etc.
The cold room will be located next to the hot kitchen, but isolated by glass partitions and will also have direct communication with suppliers and cold rooms.
The cold room must have separate areas for meat, fish and vegetables.
Pastry: It makes sweet and savory pastry products, it is an important department as it is in charge of a part of the menu as well as supporting the kitchen in certain preparations, the pastry must be divided into two parts, the hot part and the cold part. The hot part has deck ovens, stoves, stoves, auxiliary tables, sinks, a mixer, a refiner, a laminator, sides and all kinds of utensils typical of the pastry shop, the cold part will have refrigerator cabinets, ice cream makers, ice cream makers, freezers, etc It will be located in direct connection with the kitchen and in some cases even with the dining room.
Auxiliary dependencies:
Merchandise reception: It is that area enabled for suppliers to unload their merchandise, these accesses will allow the entry of forklifts without problem and should have scales for weighing the goods.
Plonge: It is the department that is dedicated to cleaning kitchenware (pots, pots, etc.), it must have communication with the hot kitchen but it will have its own work area, it will be equipped with large deep and resistant sinks, of stainless steel, support tables and shelves to store the clean material.
Vegetable room: It is a small store whose size depends on the frequency with which the products are purchased. If the purchase is made daily, the premises will be smaller, otherwise it is necessary to install cold rooms at 6ºC, and In the case of being establishments with a lot of movement, it will also have specific material for washing fruit and vegetables, so we can find large sinks, potato peelers, universal, washing machines and lettuce spinners. The vegetable room will be away from the kitchen, but in communication with it and with the supplier entrance.
Commissary: It is that area enabled for the storage and conservation of non-perishable goods, the kitchen and other departments remove products from the commissary through a voucher system, there is a person in charge of this department (in charge of commissary), who will review the entry of gender and their weights and will control the rotation of the products. The lighting of the commissary will be adequate and the entry of sunlight must be avoided, it must have a good ventilation system or if not a controlled temperature of 15º C, it can have refrigerated cabinets for the storage of those products that require refrigeration such as dairy products , semi-preserves, etc. In important establishments, the winery can be attached.
Dish sinks: Also known by the name of office, it is the department in charge of washing, drying and storing all glass, earthenware, stainless steel, etc., food service material. It must be well designed to facilitate work and prevent breakage, its machinery is very specific, it will have a dishwasher for glassware, cutlery, large water basins, support tables and shelves.
Changing room: Area where, after the work day, the staff changes their specific work clothes and puts on street clothes, it will be located in a ventilated and cool place, it is also convenient that it have showers to promote personal hygiene and not go out with odors and sweat acquired during the work process. As material will have individual lockers and banks.
Staff dining room: The kitchen staff will enter first thing in the morning and leave in the middle of the afternoon. For this reason, it is essential to have a staff dining room, the purpose of which is for the kitchen brigade to regain strength for the upcoming service and at the same time. time to prevent staff from leaving the premises to go eat.
Other dependencies: Depending on the availability of space, there may or may not be other dependencies, one of them is the Chief's office, which will be located in an area from which the work of the brigade can be controlled, in that office the Chief carries other more bureaucratic responsibilities such as order control, orders to suppliers, composition of minutes, budgets, etc.
Composition and functions of the kitchen staff.
In a job as diverse as the one that takes place in a kitchen, it is necessary to establish professional categories, the higher the category of the establishment, the more professional categories we will find and vice versa, the more important they are.
- Chef. Head of the department that is in charge of personnel control, prepares the menus, makes the necessary orders, monitors the rational consumption of raw materials to obtain maximum performance and during the service controls that the requested dishes come out in the required conditions, in addition to This proposes for promotions and dismissals, marks work hours, days off, vacation dates, monitors staff entry and exit times, distributes work among the brigade and will avoid, as far as possible, excessive consumption of electricity, water, etc. fuel etc
- 2nd Chef. He replaces the Chief in his absence, he will be in charge of supplying the different parties with the necessary supplies, he is generally in charge of cutting meat and fish, and he will always collaborate with the party with the most work load.
- Head of game. He is the cook in charge of preparing and seasoning all those dishes that come out of his party, he must master the preparation of regional dishes, diet, national and international cuisine, he will also distribute the work among the members of his party, remove items from the commissary and prepare the mice-emplace (tuning), at the end of the service it will clean and collect the tool from its departure.
- Chef. He will have the same obligations and knowledge as the Game Leader.
- Kitchen assistant. He works under the orders of the cooks doing simple and mechanical jobs.
- Pastry chef. His mission is identical to that of the 2nd Chef, but within his specialty, he reports directly to the Chef.
- Pastry officer. He has the same knowledge as the previous one and will execute the work plan organized by him.
- Pastry assistant. He helps the pastry officer in his work.
- Manager of store and warehouse. He is in charge of receiving the goods from this unit, which must have his approval and make the pertinent notes in a control book.
- Commissary and warehouse assistant. He has the same functions as the previous one.
- Marmiton. She is in charge of scrubbing the cookware and general cleaning of the kitchen.
- Lousy. She is in charge of washing vegetables, fish, vegetables and the general cleaning of the kitchen.
- Scrubbers. They are the workers in charge of cleaning crockery, glassware, serving dishes and cutlery.
Cooking game missions.
We basically have four items in the kitchen department:
Sauce maker: Prepares meat or meat sauces, sautéed, blanched, boiled, stewed meats and their corresponding garnishes. Prepares paellas, fish and shellfish, it is the most important item in the kitchen and is usually the responsibility of the 2nd Chef.
Entradero or entremetier: Prepare stews, creams, consommés, soups, dishes and garnishes of vegetables, rice, pasta and eggs.
Cold room: It deals with the cutting, cleaning and rationing of raw meat and fish, prepares pork products, galantitas, pâtés, cold dishes, salads, ensaladillas, cold appetizers, etc.
Pastry: Prepares desserts, pastries, savory pastries and collaborates with the kitchen in the preparation of various dishes.
We can define the kitchen and its annexes, as the set of areas or premises necessary to transform food, and turn it into elaborate dishes. When we talk about industrial kitchen, we should not only think of the hot area where food is prepared or cooked, but rather all the attached premises with their equipment should be considered as kitchen or kitchen area, regardless of whether they are joined or separated, these rooms They are, among others, the pastry shop, the vegetable room, the cold room, the plonge, etc.
The kitchen department is surely the most complex due to the diversity of preparations that take place in it, a diversity that means that these preparations are prepared in areas that are independent of each other, but that form part of a group that we call the kitchen area.

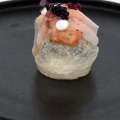
El II Campeonato de Tapas y Pinchos de la Región de Murcia ha encumbrado hoy a...

La Asociación de Cocineros y Reposteros de Madrid (ACYRE Madrid) ha celebrado...

La 5ª edición de The Champions Burger, el conocido festival gastronómico...

En los últimos años, hemos sido testigos de un aumento significativo en la...

La coctelería es una industria en constante evolución, y cada año surgen...

Una buena carta de vinos debe contener una variedad de opciones para satisfacer...

En contra de la creencia popular, las Guías MICHELIN no se centran únicamente...

Dabiz Muñoz el mejor chef del mundo exporta su propuesta a Dubái. El...

Las “Bravas sin fronteras” elaboradas por el restaurante El Maño, de...
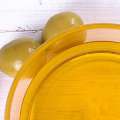
La empresa Olis Bargalló, atenta siempre a las necesidades de sus clientes,...

TheFork, la plataforma de reservas de restaurantes líder en Europa, ha...

México se ha convertido en un país referente para la industria turística y...


